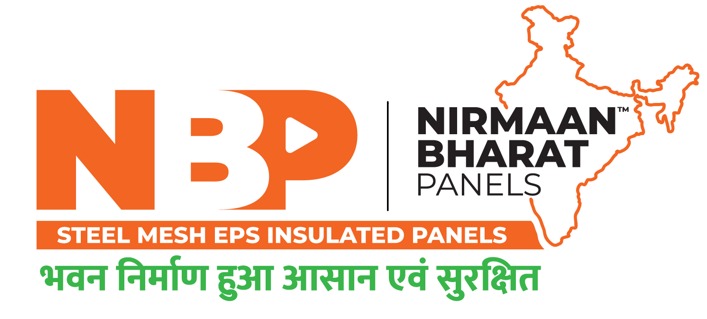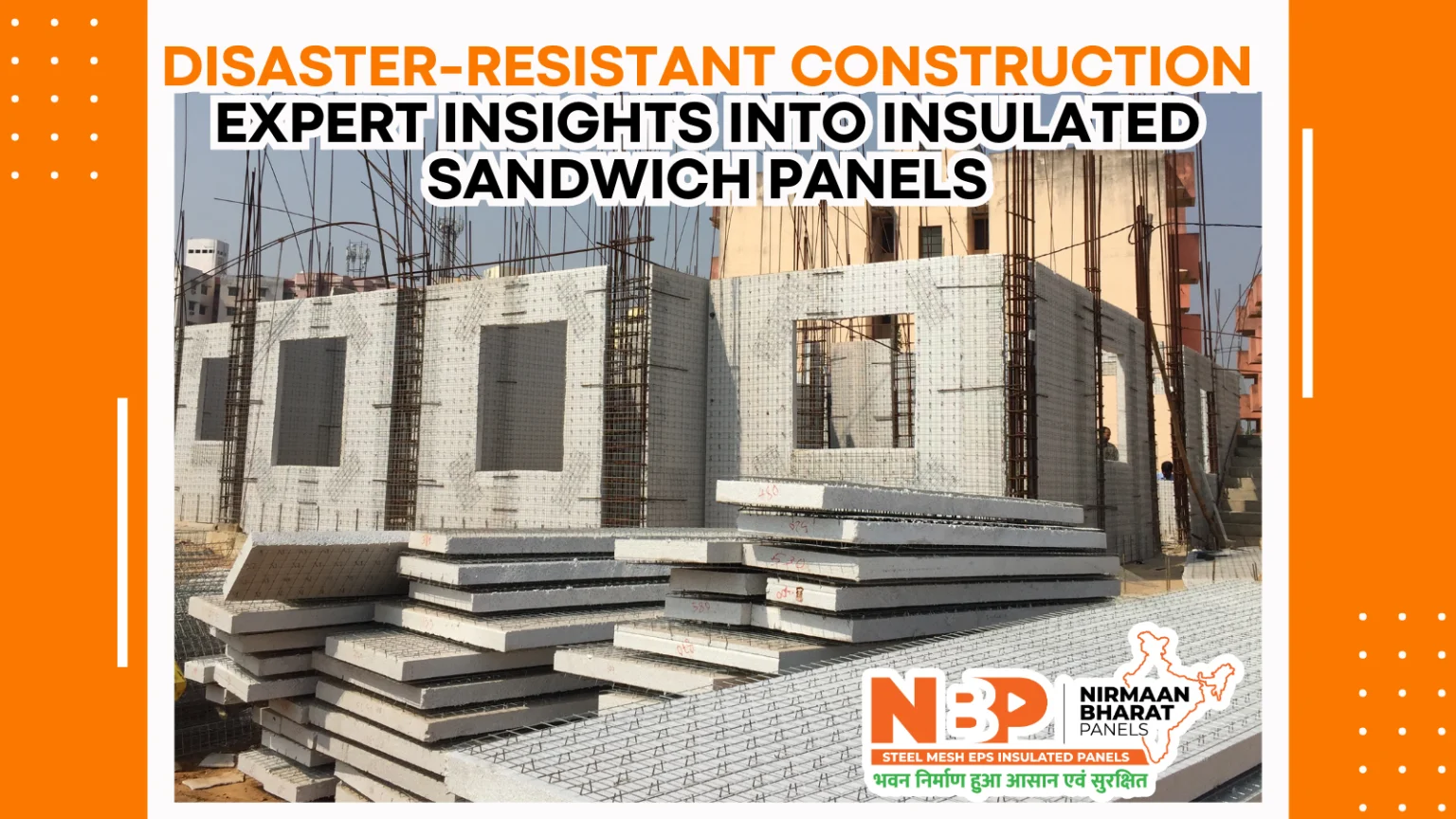India, Insulated Sandwich Panel with its diverse climatic and geological conditions, faces a range of natural disasters, including earthquakes and hurricanes (cyclones). Building structures that can withstand these extreme events is crucial for safeguarding lives and property. This blog explores innovative approaches to creating earthquake and hurricane-resistant buildings in India, emphasizing modern technologies, materials, and design strategies.
Table of Contents
ToggleUnderstanding the Risks: Earthquakes and Hurricanes
1. Earthquake Risks in India
India is prone to seismic activity due to its location near the boundary of several tectonic plates. The regions most at risk include:
- Himalayan Region: High seismic activity due to tectonic movements.
- Gujarat: Renowned for major seismic events, such as the 2001 Bhuj earthquake.
- Northeastern States: Regular seismic events due to the convergence of the Indian, Burmese, and Tibetan plates.
2. Hurricane (Cyclone) Risks in India
Cyclones are a persistent threat in coastal regions of India, especially in:
- East Coast: States like Odisha, Andhra Pradesh, and Tamil Nadu experience frequent cyclones.
- West Coast: Gujarat and Maharashtra also face cyclone threats.
Key Strategies for Earthquake and Hurricane-Proof Buildings
1. Building Design and Structural Integrity
1.1 Earthquake-Resistant Design
- Seismic-Resistant Foundations: Use deep foundations or isolated footings to anchor buildings securely into stable soil or rock.
- Flexible Structures: Incorporate flexible materials and joints that allow the building to absorb and dissipate seismic energy without collapsing.
- Ductility: Ensure structures can deform without breaking, using materials like reinforced concrete and steel.
1.2 Hurricane-Resistant Design
- Aerodynamic Shapes: Design buildings with aerodynamic shapes to reduce wind resistance and prevent uplift.
- Strong Roofs: Use high-quality, durable roofing materials and ensure they are securely fastened to withstand high winds.
- Impact-Resistant Windows and Doors: Install impact-resistant glass and reinforced doors to prevent wind and debris damage.
2. Advanced Building Materials
2.1 For Earthquake Resistance
- Reinforced Concrete: Concrete combined with steel reinforcements offers strength and flexibility.
- Base Isolators: Install base isolators to absorb seismic energy and prevent it from transferring to the building structure.
- Insulated Sandwich Panel: Use Expanded Polystyrene (EPS) sandwich panels for reduced building mass and enhanced seismic resistance.
2.2 For Hurricane Resistance
- Impact-Resistant Materials: Use materials that can withstand high winds and flying debris, such as impact-resistant glass and metal cladding.
- Hurricane Ties and Straps: Incorporate metal ties and straps to secure the roof and walls to the foundation and resist wind uplift.
3. Construction Techniques
3.1 Earthquake-Proof Construction
- Shear Walls and Braced Frames: Use shear walls and braced frames to provide lateral stability and resist earthquake forces.
- Flexible Joints: Install expansion joints to allow the building to expand and contract without causing damage.
3.2 Hurricane-Proof Construction
- Elevated Foundations: Build structures on elevated foundations to prevent flooding and storm surge damage.
- Reinforced Structures: Use reinforced concrete and steel frameworks to withstand high wind pressures and impacts.
4. Technological Innovations
4.1 Smart Building Technologies
- Seismic Monitoring Systems: Install sensors and monitoring systems to detect seismic activity and assess building integrity in real-time.
- Automated Building Systems: Implement automated systems for early warning and response to natural disasters.
4.2 Green Building Practices
- Sustainable Materials: Use eco-friendly and sustainable building materials that also provide structural benefits.
- Energy-Efficient Design: Incorporate energy-efficient design principles to reduce environmental impact and improve building resilience.
Here are more detailed aspects of insulated sandwich panel:
1. Core Materials
Polyurethane (PUR)
- Density: Typically ranges from 35 to 45 kg/m³.
- Fire Performance: Generally classified as combustible, but fire-retardant versions are available.
- Environmental Impact: Can have higher environmental impact due to CFCs used in production; however, modern formulations are more eco-friendly.
Polyisocyanurate (PIR)
- Density: Typically ranges from 40 to 50 kg/m³.
- Fire Performance: Superior to PUR; often classified as fire-resistant with reduced smoke emission.
- Environmental Impact: Better performance compared to PUR, but still important to consider production and disposal impacts.
Expanded Polystyrene (EPS)
- Density: Usually between 15 to 30 kg/m³.
- Fire Performance: Generally has lower fire resistance; treated versions are available for better fire performance.
- Environmental Impact: More environmentally friendly than PUR/PIR but can be less durable.
Mineral Wool (Rock Wool)
- Density: Typically ranges between 60 and 100 kg/m³.
- Fire Performance: Excellent; non-combustible and often used for its fire-resistant properties.
- Environmental Impact: Made from natural minerals and has a lower environmental impact compared to synthetic foams.
2. Panel Dimensions
Thickness
- Common Ranges: From 40mm to 200mm; thickness affects both insulation performance and structural capabilities.
- Customization: Panels can be customized to fit specific project requirements or architectural designs.
Width and Length
- Width Variations: 1,000mm, 1,200mm, or 1,250mm are common; custom widths may be available.
- Length Options: Panels can be cut to specific lengths, often up to 12,000mm or more for larger installations.
3. Facings
Metal Facings
- Materials: Usually galvanized steel, pre-painted steel, or aluminum.
- Coatings: Protective coatings (e.g., polyester, PVDF, or epoxy) improve durability and aesthetics.
- Thickness: Commonly between 0.4mm and 1.0mm; thicker facings enhance strength and impact resistance.
Alternative Facings
- Fiber-Cement Boards: Offer good fire resistance and durability but may not be as lightweight as metal.
- Plastic Sheets: Lightweight and resistant to corrosion but might have lower durability compared to metals.
4. Thermal Performance
Thermal Transmittance (U-value)
- Factors: Depends on panel thickness and core material; lower U-values indicate better insulation.
- Standards: Comply with building regulations or energy codes specific to regions or types of buildings.
Thermal Resistance (R-value)
- Calculation: R-value is the inverse of the U-value and measures the panel’s resistance to heat flow.
- Impact: Higher R-values offer improved insulation, leading to reduced heating and cooling costs.
5. Fire Performance
Fire Resistance Rating
- Classes: Can range from non-combustible to various levels of fire-resistance (e.g., 30 minutes, 60 minutes).
- Testing: Panels are tested according to standards like EN 13501-2 (Europe) or ASTM E119 (USA).
Fire Reaction
- Standards: Panels should meet relevant fire safety regulations to ensure safe performance in the event of a fire.
6. Acoustic Performance
Sound Reduction Index (Rw)
- Impact of Core Material: Materials like mineral wool provide better sound insulation compared to EPS or PIR.
- Usage: Important for applications where noise reduction is critical, such as in industrial or commercial buildings.
7. Structural Properties
Load-Bearing Capacity
- Design Load: Panels are designed to support specific loads including wind, snow, and live loads as per building codes.
- Support Systems: Load-bearing capacity can be enhanced by using appropriate framing and support systems.
Bending Strength
- Testing: Panels should be tested for bending strength to ensure they can withstand specified loads without excessive deflection.
8. Installation
Fastening Systems
- Types: Includes screws, clips, or hidden fasteners. Selection depends on the panel type and application.
- Sealing: Gaskets and sealants are used to ensure airtight and watertight joints.
Joint Systems
- Types: Tongue-and-groove, overlap joints, or concealed joints to prevent thermal bridging and improve aesthetics.
9. Durability
Weather Resistance
- Performance: Panels should resist impact, UV degradation, and moisture penetration.
- Maintenance: Regular inspections for signs of wear or damage to maintain performance.
10. Environmental Considerations
Recycling and Sustainability
- Recyclability: Core materials like EPS and facings may be recyclable; check with manufacturers for specific recycling options.
- Energy Efficiency: Contributing to reduced energy consumption in buildings, aiding in sustainable construction practices.
11. Standards and Certifications
Compliance
- ISO Standards: Panels should meet relevant ISO standards for quality and performance.
- Building Codes: Compliance with local building codes and regulations ensures that panels are suitable for specific applications.
These detailed specifications provide a comprehensive view of insulated sandwich panels, ensuring you have the necessary information to select the right panel for your project. Always consult with manufacturers or experts to confirm that the panels meet your specific needs and project requirements.
Case Studies in India
1. Earthquake-Resistant Buildings
- The BSE Tower, Mumbai: Designed with advanced seismic protection measures, including reinforced concrete and base isolators.
- The 7-Storey Building in Bhuj: Post-2001 earthquake, modern earthquake-resistant techniques were applied to enhance resilience.
2. Hurricane-Resistant Buildings
- Coastal Housing in Odisha: Utilizes elevated foundations and impact-resistant materials to withstand cyclones.
- Tourist Resorts in Kerala: Designed with aerodynamic shapes and strong roofing to resist high winds and heavy rains.
Government Regulations and Standards
1. Building Codes and Standards
- National Building Code (NBC) of India: Provides guidelines for earthquake-resistant construction, including structural design and material specifications.
- Cyclone-Resistant Building Codes: Specific codes and standards for coastal regions to ensure buildings can withstand cyclone impacts.
2. Government Initiatives
- Disaster Management Plans: Government initiatives to promote earthquake and hurricane-resistant construction through incentives and guidelines.
- Training and Awareness Programs: Programs to educate builders, architects, and engineers on best practices for disaster-resistant construction.
Conclusion
Insulated Sandwich Panel Building earthquake and hurricane-resistant structures is essential for protecting lives and property in India. By integrating advanced materials, innovative design techniques, and smart technologies, it is possible to create buildings that can withstand the forces of nature. Emphasizing these strategies not only enhances safety but also contributes to the overall resilience of communities in the face of natural disasters.
If you’re involved in construction or planning a new building, consider these strategies and materials to ensure your project is prepared for both earthquakes and hurricanes. For further guidance and to stay updated on best practices, consult with experts and refer to the latest building codes and standards. Together, we can build safer, more resilient structures for a secure future.


