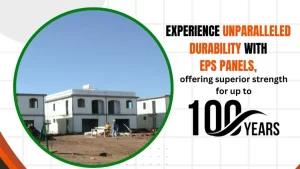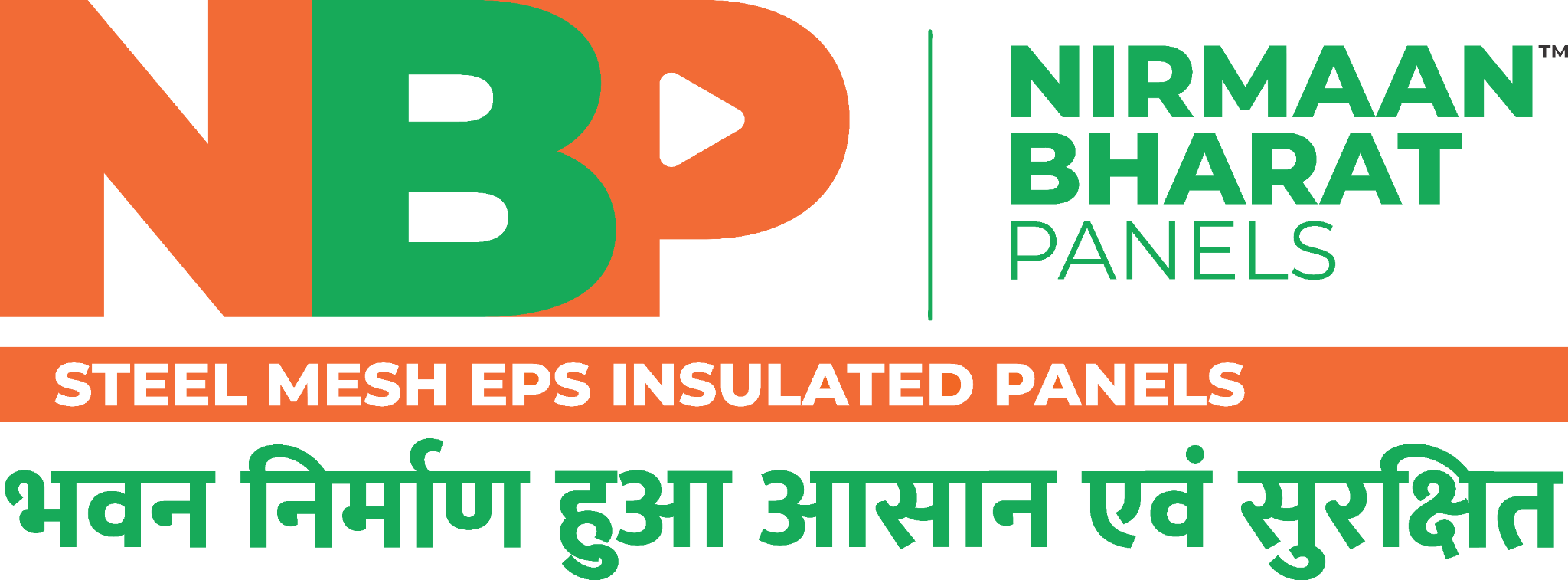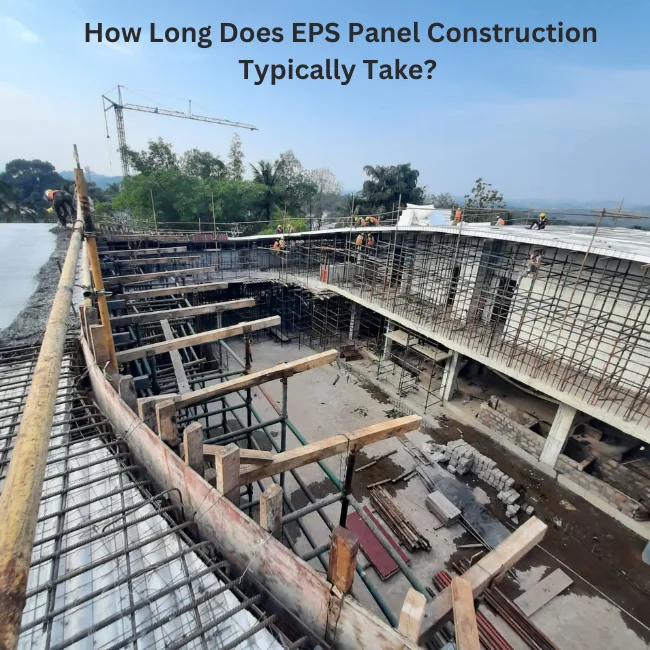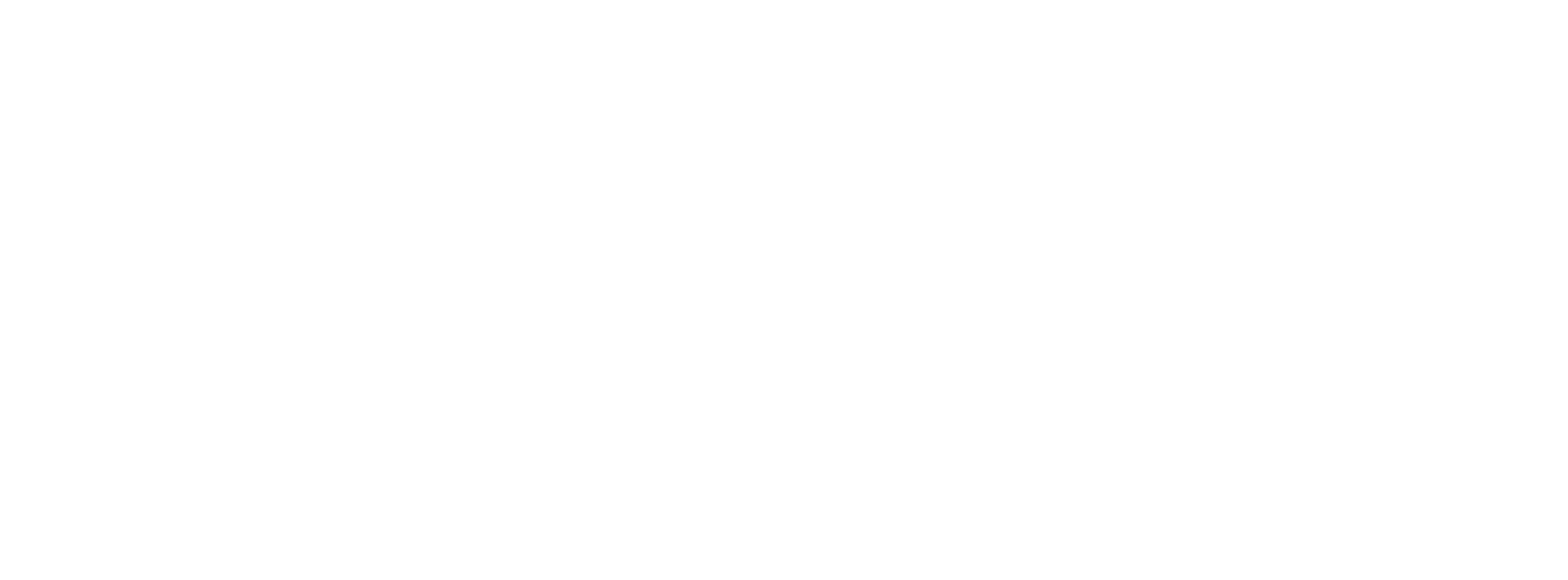EPS, or Expanded Polystyrene, panel construction has gained significant popularity in recent years due to its numerous advantages over traditional building materials. EPS panels are lightweight, energy-efficient, and environmentally friendly, making them an ideal choice for both residential and commercial construction projects.
By understanding the typical timeline and benefits associated with EPS panel construction, project stakeholders can make informed decisions about incorporating this innovative building material into their construction projects. Whether it’s for residential, commercial, or industrial applications, EPS panels offer a versatile and efficient solution that aligns with modern construction needs.
In this blog post, we will delve into the specifics of EPS panel construction, focusing on the typical timeline for completion. Additionally, we will explore the various benefits of using EPS panels in your construction project.
Table of Contents
ToggleWhat are EPS Panels?

Before discussing the construction timeline, it is essential to understand what EPS panels are. Expanded Polystyrene, also known as Styrofoam, is a lightweight, closed-cell foam material made from petroleum-based raw materials. EPS panels are created by expanding polystyrene beads under high temperature and pressure, resulting in a strong, rigid, and insulating material. These panels are available in various sizes and thicknesses, making them suitable for various applications such as walls, roofs, and floors.
EPS Panel Construction Timeline
The construction timeline for a project using EPS panels can vary depending on several factors, including the size and complexity of the structure, the availability of materials and labor, and the weather conditions. However, we can provide a general overview of the typical stages involved in EPS panel construction to give you a better understanding of the process.
Design and Planning
The first step in any construction project is designing and planning. This stage involves creating detailed blueprints, structural calculations, and obtaining necessary permits and approvals from local authorities. The design process for EPS panel construction is relatively straightforward, as the customized panels can be easily to fit any architectural design. The planning stage may take anywhere from a few weeks to a couple of months, depending on the complexity of the project.
Material Procurement:
Procuring EPS panels and other necessary materials can take a few weeks to a couple of months, depending on suppliers’ lead times and availability.
Site Preparation
Once the design and planning are complete, the site preparation process begins. This involves clearing the construction site, excavating the land, and preparing the foundation for the building. Site preparation can take anywhere from a few days to several weeks, depending on the size of the project and any potential challenges encountered during the process.
EPS Panel Fabrication and Delivery
After site preparation, the EPS panels are fabricated according to the project’s specifications. This process typically takes place at an off-site manufacturing facility, where the polystyrene beads are expanded, molded, and cut into the required shapes and sizes. Once the panels are fabricated, they are transported to the construction site. The fabrication and delivery process can take anywhere from 2 to 6 weeks, depending on the size of the project and the availability of the manufacturing facility.
EPS Panel Installation
The actual installation of EPS panels is a relatively quick process, as the lightweight nature of the panels allows for easy handling and positioning. A crane or forklift is usually used to lift and place the panels onto the structure’s framework. The installation process can be completed within a few days to a couple of weeks, depending on the size of the project and the number of workers involved.
Additional Construction Work
Following the installation of EPS panels, other construction work such as installing doors, windows, and electrical systems can commence. This stage may take several weeks to a few months, depending on the complexity of the project and the availability of labor and materials.
Finishing Touches and Inspection
Once all the primary construction work is completed, the finishing touches like painting, flooring, and landscaping can be done. This stage typically takes a few weeks to a couple of months, depending on the scope of the finishing work and the preferences of the project owner.
Final Inspection and Certification
The final step in the construction process is obtaining the necessary certifications and inspections from local authorities to ensure that the building meets all safety and code requirements. This process may take a few days to a couple of weeks, depending on the jurisdiction and the complexity of the project.
In conclusion, EPS panel construction offers a compelling alternative to traditional building methods, providing numerous benefits such as lightweight, energy efficiency, and environmental sustainability. While the construction timeline can vary depending on several factors, including project size and complexity, the process generally follows a structured path from design and planning to final inspection and certification.
As the construction industry continues to evolve, embracing technologies and materials like EPS panels can contribute to more sustainable and resilient built environments. With careful planning, efficient execution, and adherence to safety standards, EPS panel construction represents a promising pathway towards constructing structures that are not only durable and cost-effective but also environmentally responsible.
Watch EPS Panel Related Video
FAQs
How do EPS panels compare to traditional building materials in terms of cost?
EPS panels often provide cost savings over traditional building materials due to their lightweight nature, which reduces transportation and labor costs. Additionally, their energy-efficient properties can lead to long-term savings on heating and cooling expenses. However, the initial cost of EPS panels themselves may vary depending on factors such as panel thickness, customization, and market fluctuations in raw material prices. Consulting with a contractor or supplier can provide a more accurate cost comparison tailored to your specific project requirements.
Are EPS panels suitable for all types of climates and environmental conditions?
While EPS panels offer excellent thermal insulation properties and are resistant to moisture, they may require additional protective measures in extreme climates or environmental conditions. For example, in areas prone to high winds or seismic activity, additional reinforcement or anchoring may be necessary to ensure structural integrity. Likewise, in regions with extreme temperature variations, supplementary insulation or vapor barriers may be recommended to enhance energy efficiency and prevent condensation. Consulting with a structural engineer or construction expert familiar with local building codes and environmental factors can help determine the suitability of EPS panels for your specific project location.
Also, read similar blog post
Advantages Of Reinforced EPS Structural Panels In Prefabricated Houses: A Comprehensive Guide



